We’ve been blown away with how quickly the upstairs framing has come together.
It’s been really cool to work with our contractor friend to do this project and make a few minor changes during this framing process. For example our floorplan shows a corner pantry and while I think they are so cute they haven’t been very functional for us in the past.
I think Murphy’s law says if one person even opens the corner pantry every one else in the house will suddenly flock to the kitchen in starvation mode and cause a serious kitchen traffic jam.
So I wanted to change the wall and door on our corner pantry to a flat wall and pocket door & Viola! We framed the pantry with a pocket door and a flat wall.
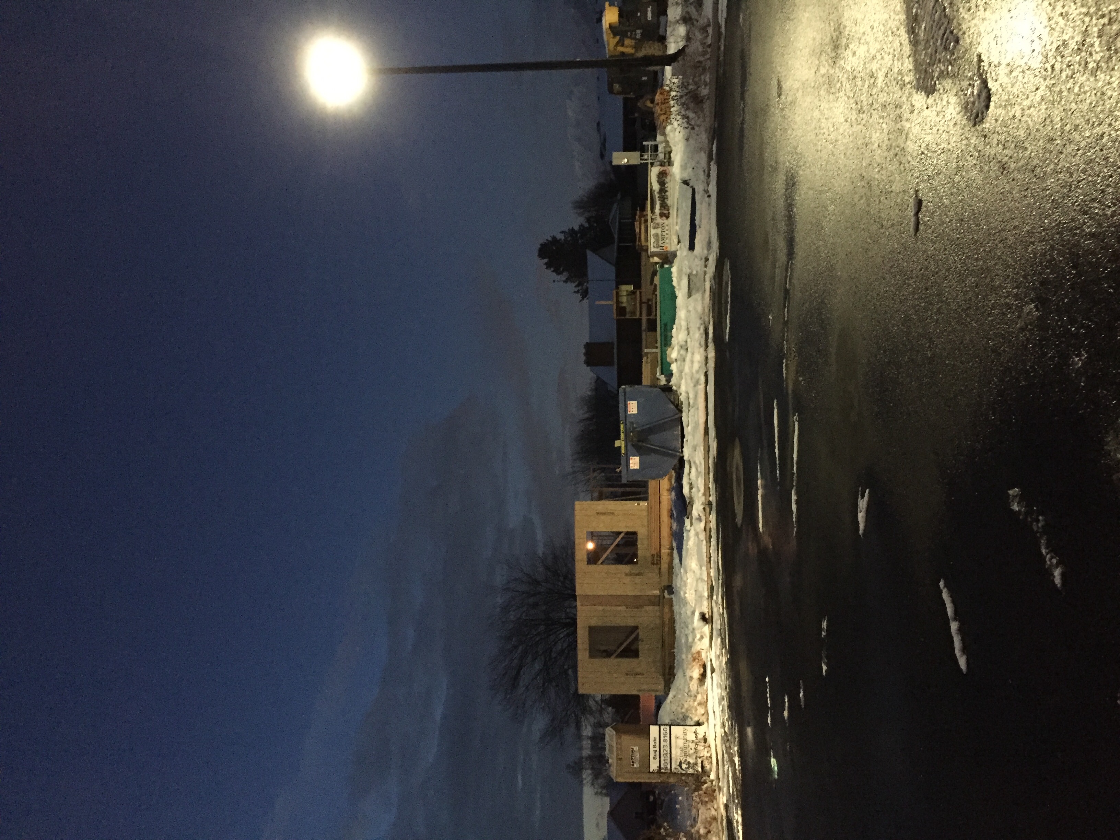
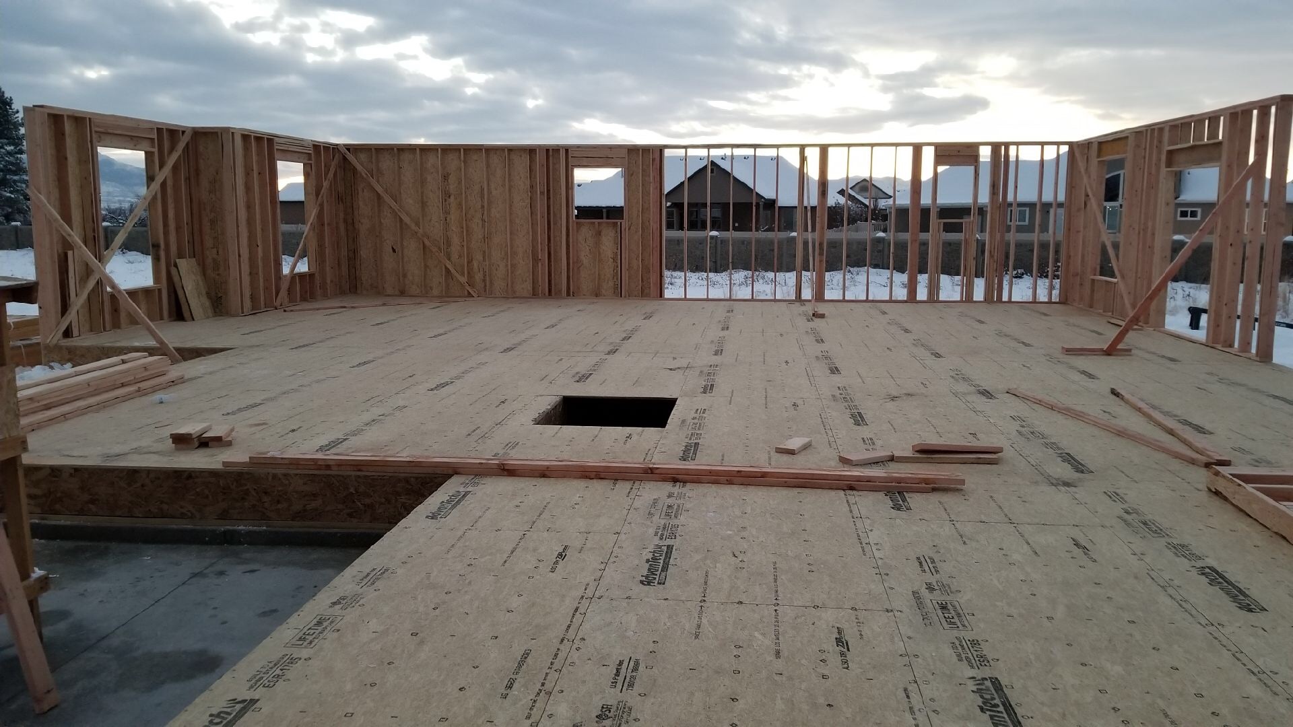
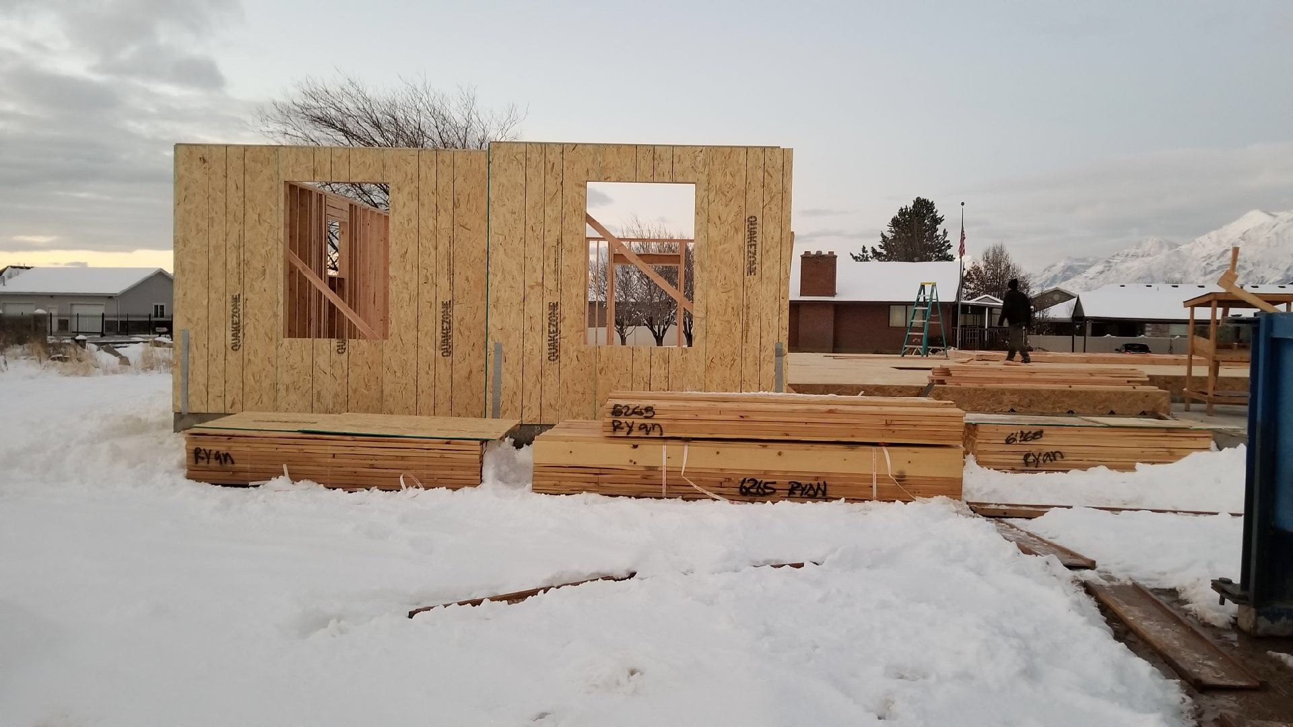
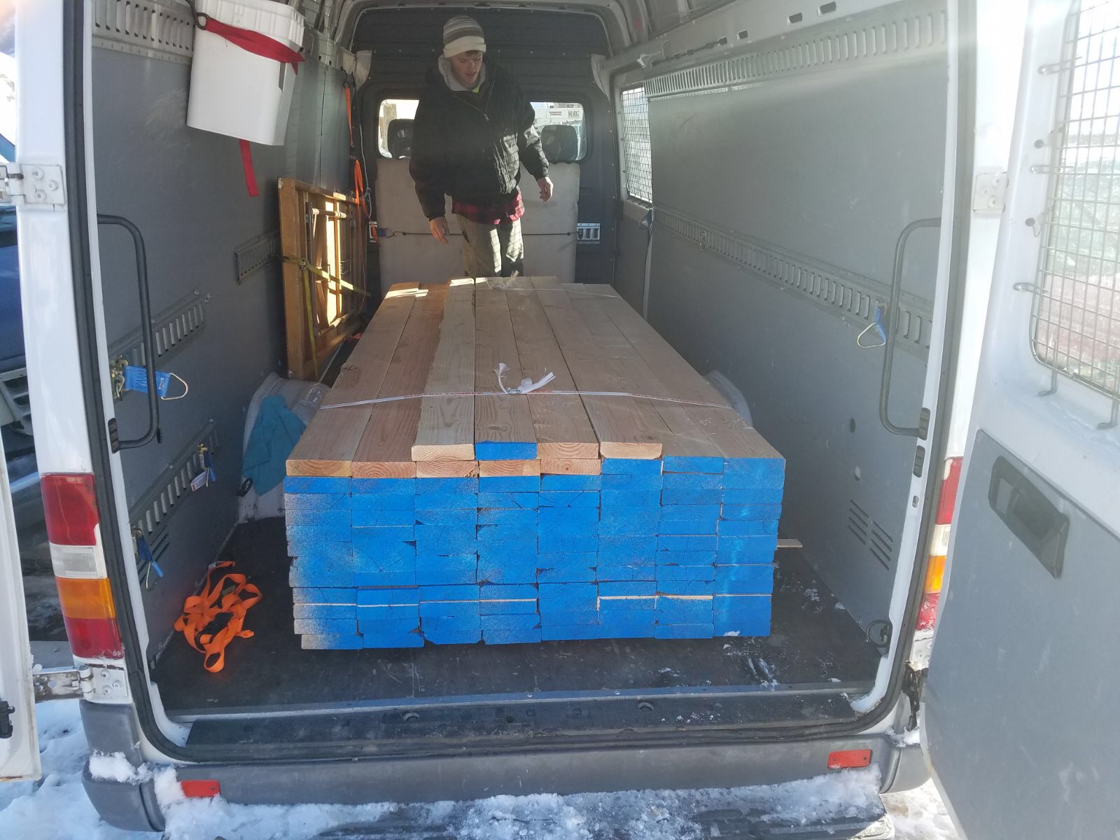
We started to run low on lumber and my dad picked up a load for us so our builders could stay of track.
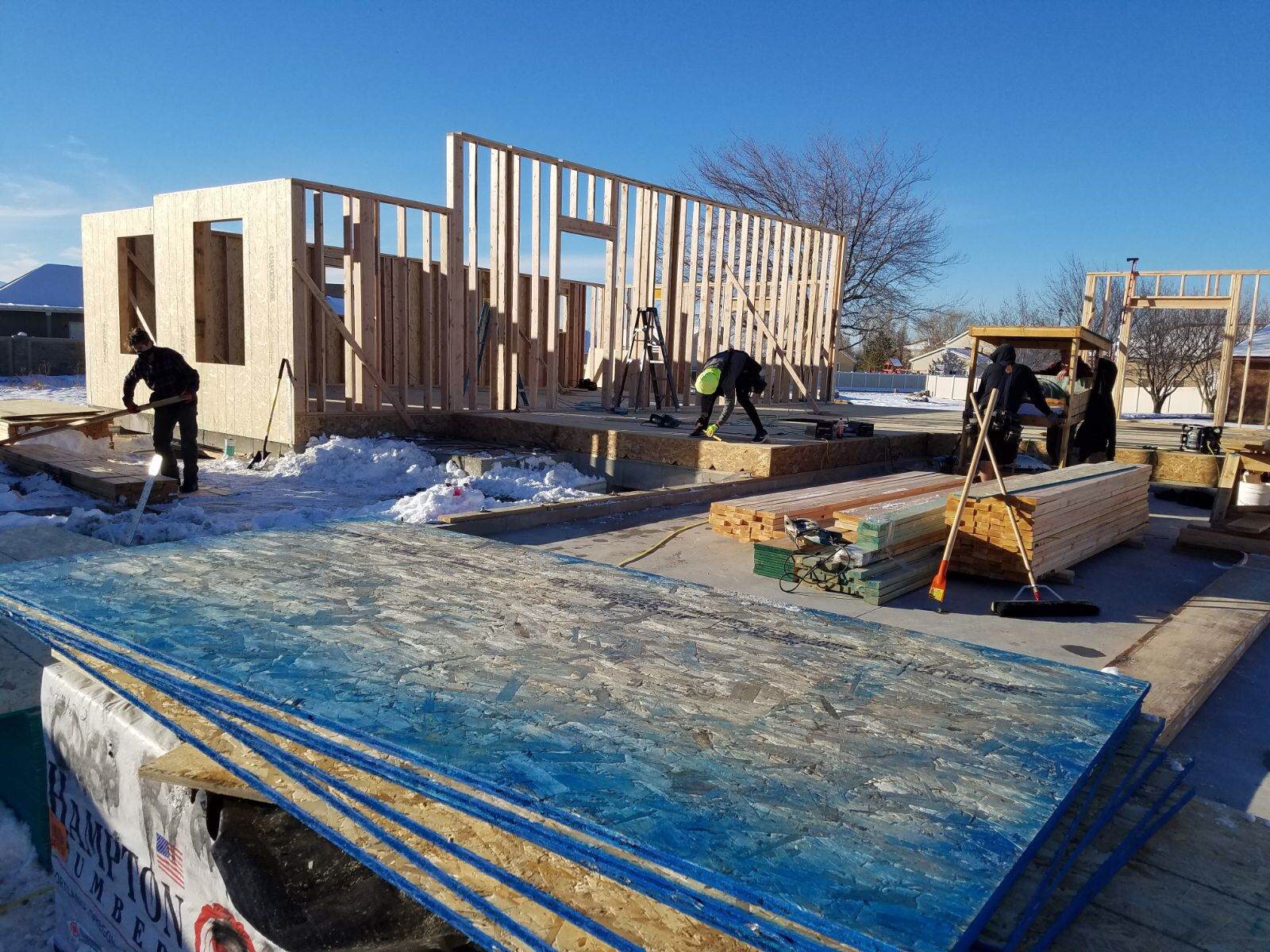
The walls in the basement are 8 feet. The walls on the main floor are 9 feet except in the front room and great room behind it. Those walls start at 12 feet and then they will have a vault above that. Maybe next year we will have a very tall Christmas tree!
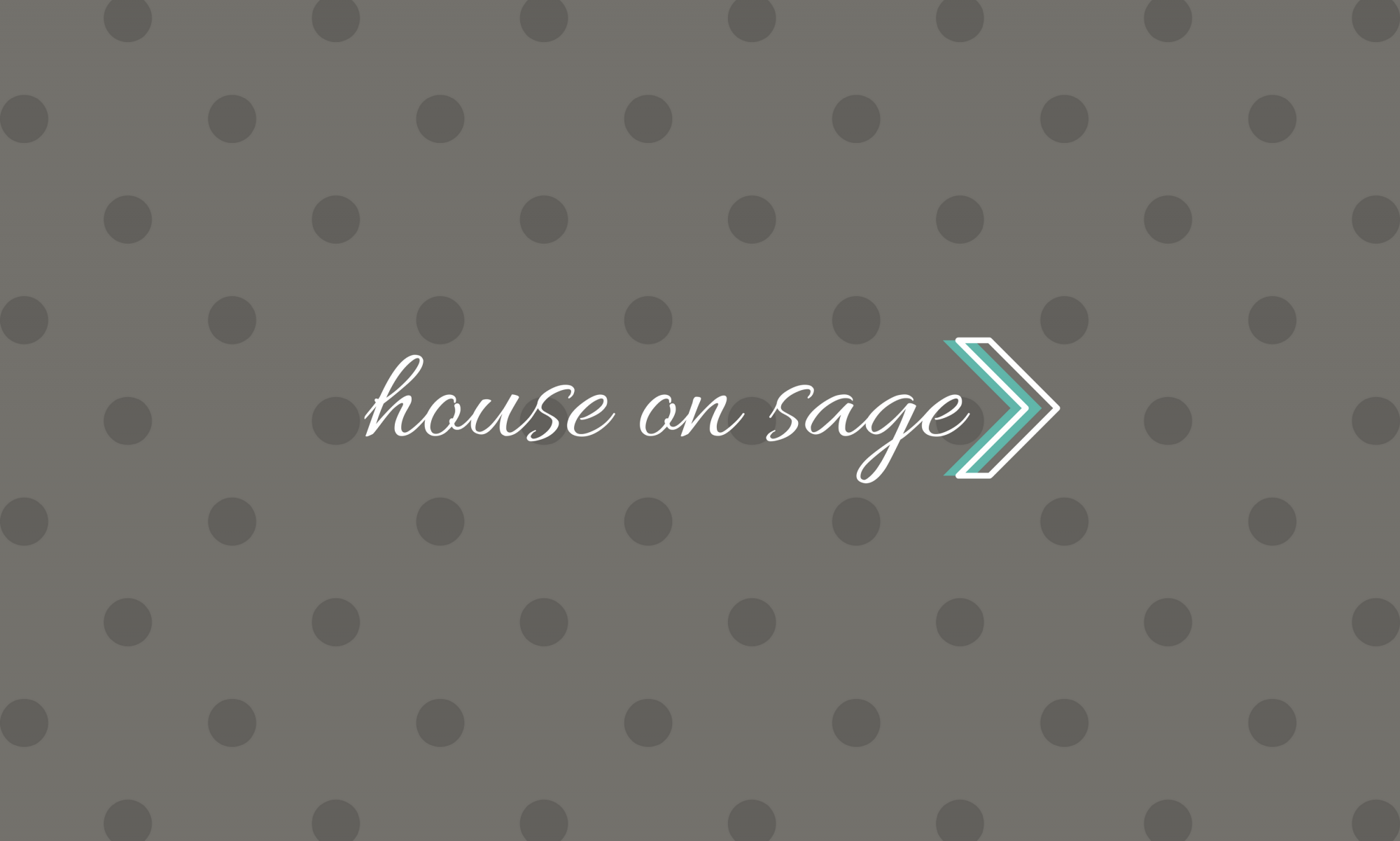

Oh Traci– how thrilling to finally get your very own 👑👑castle! Hard work and equally rewarding too. I’m keeping track of your progress. Can’t wait for the grand opening! 🎩
Thank you! I just saw your kind comment! Sure miss you!